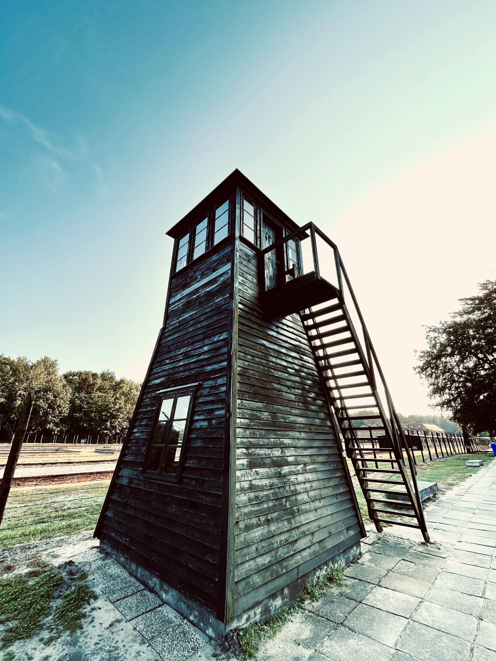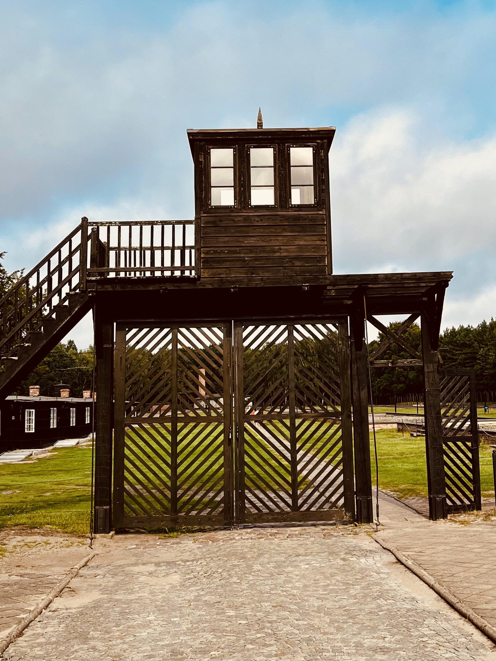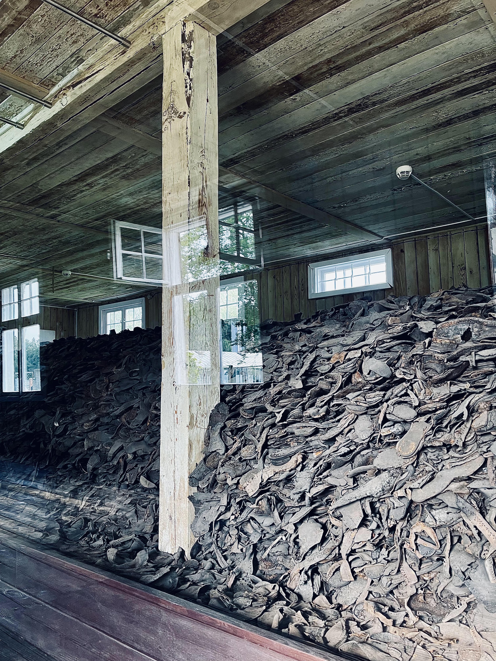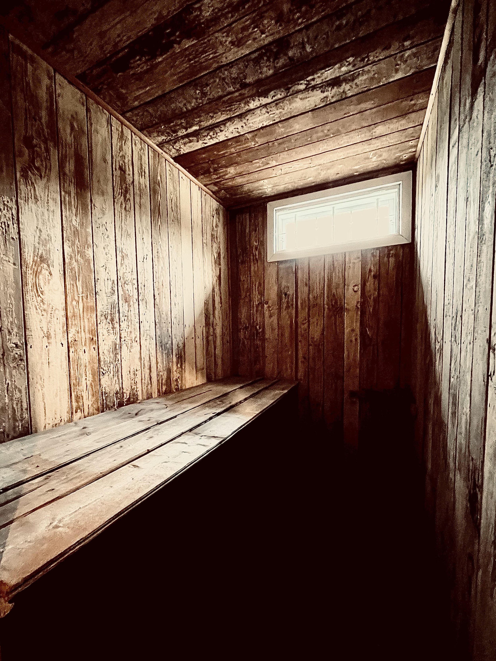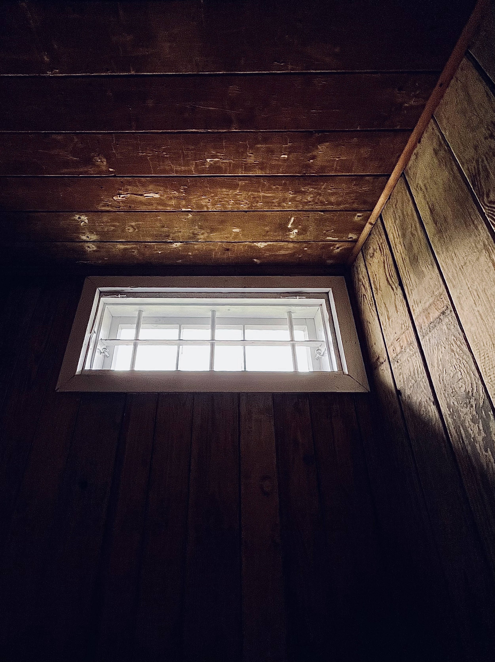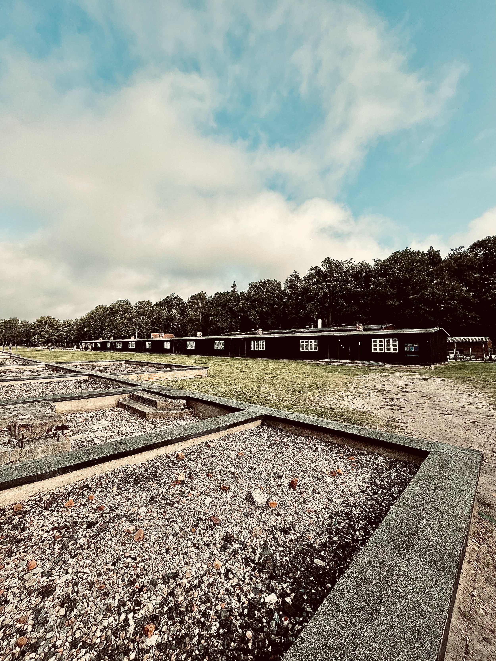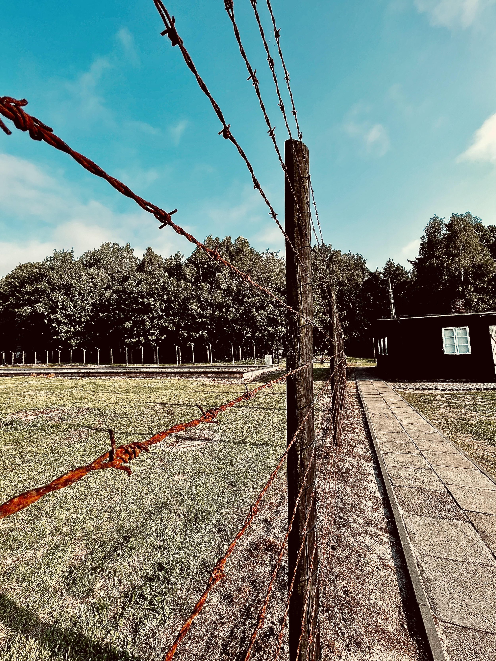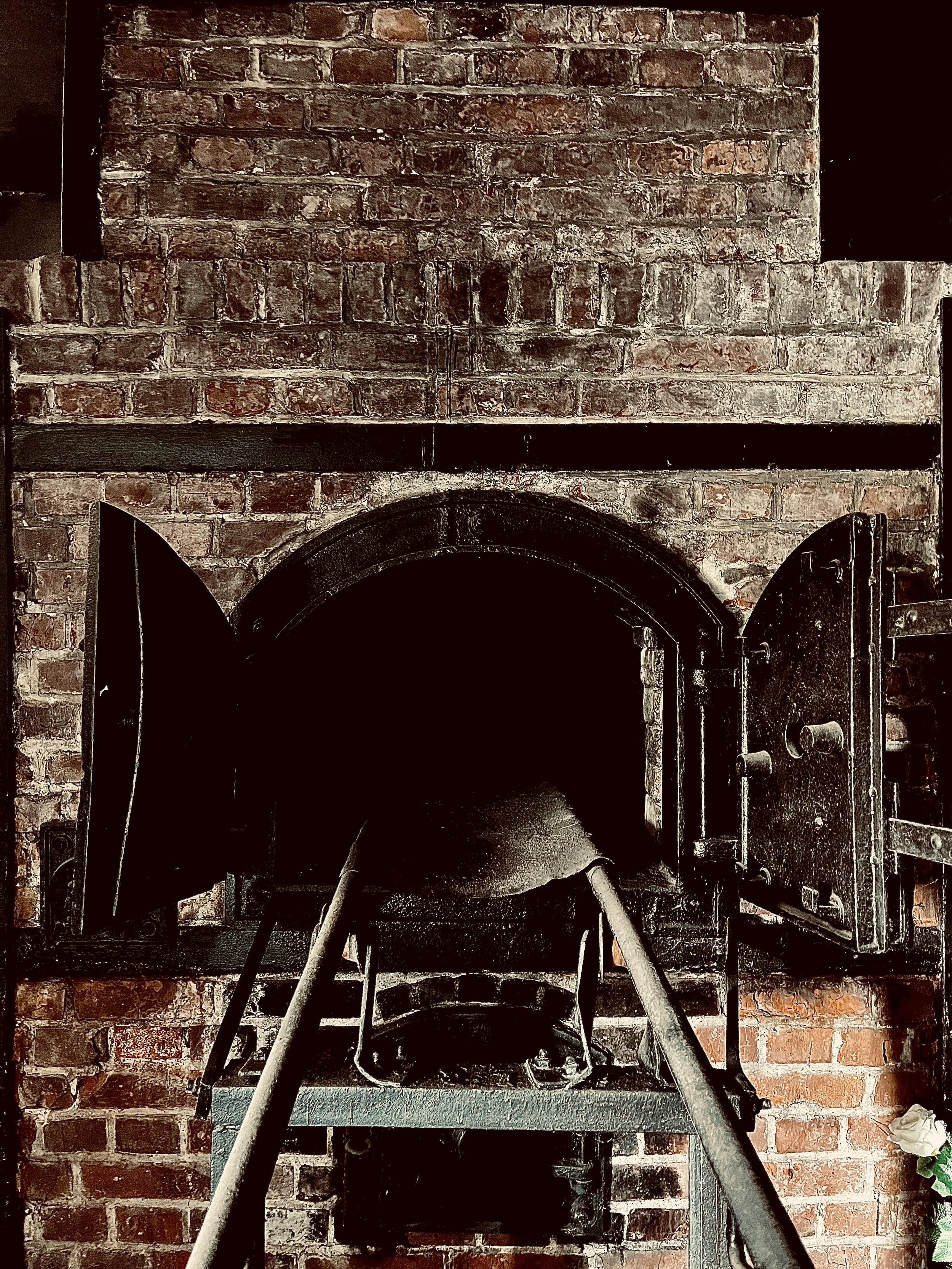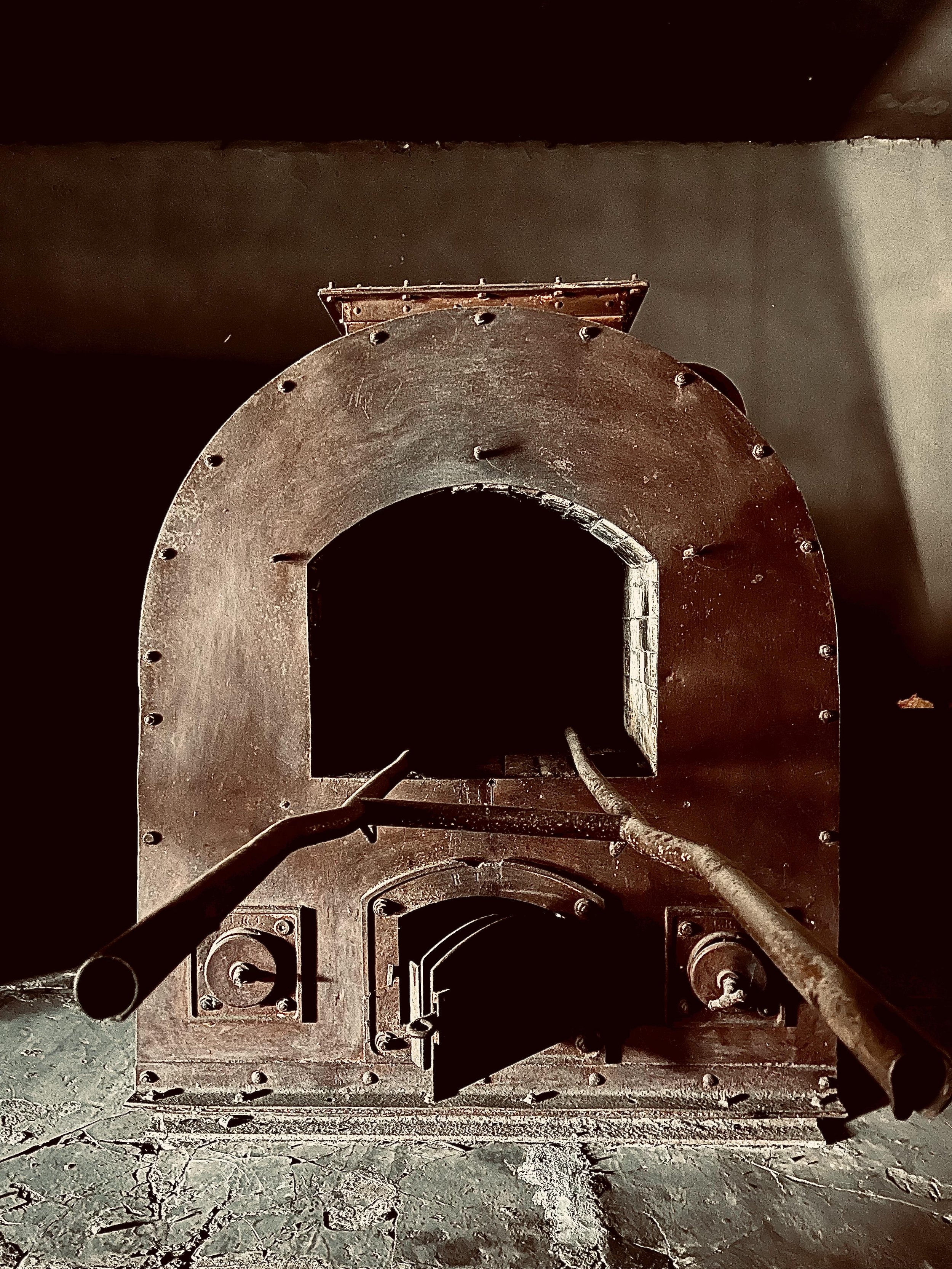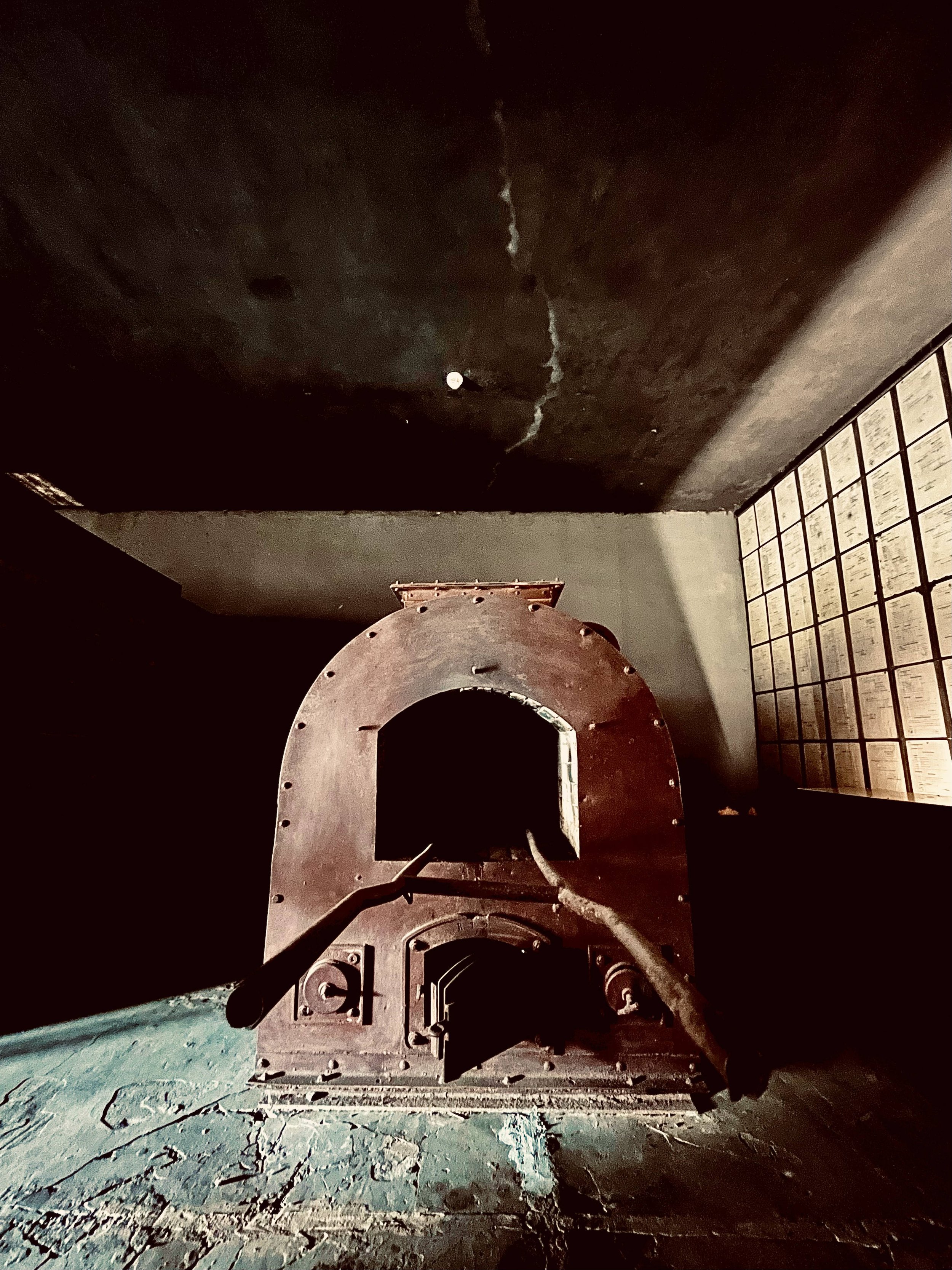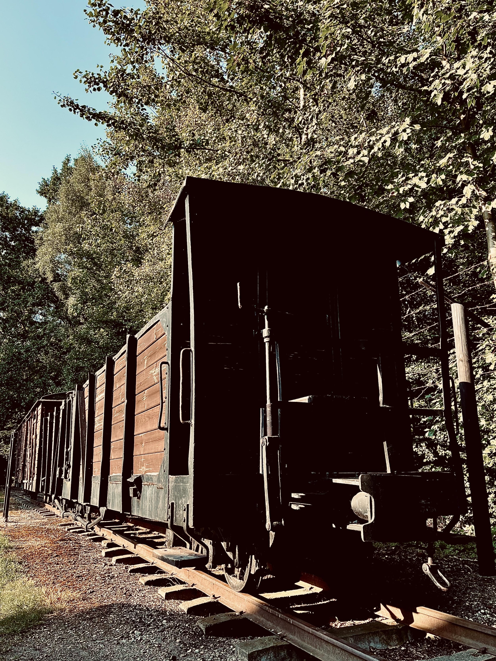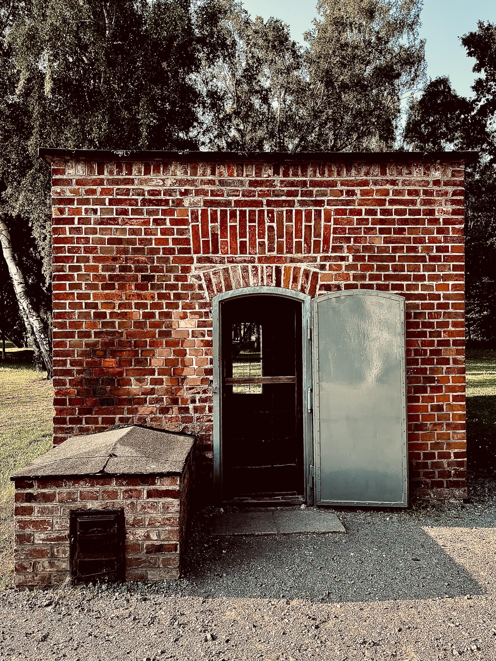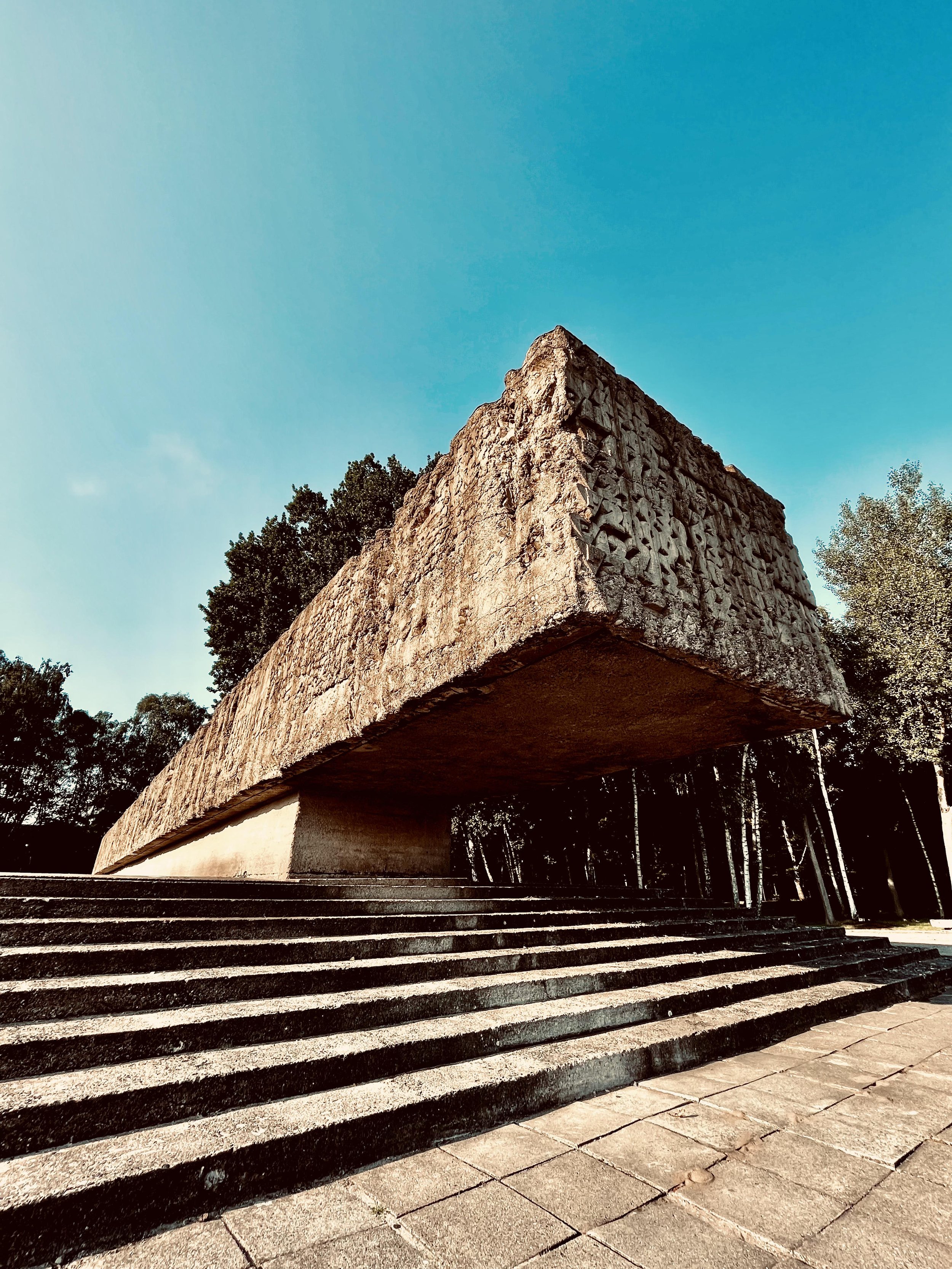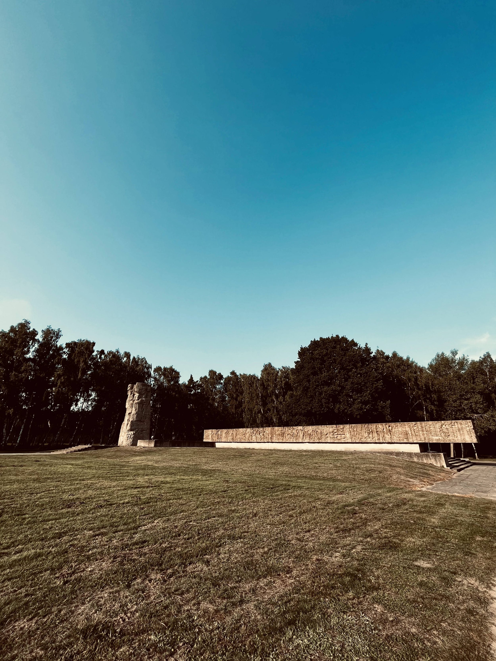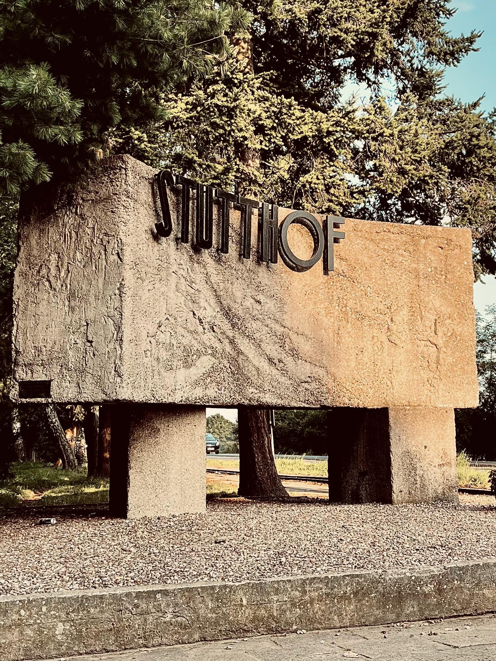As I stepped off the bus, the atmosphere changed; the air seemed heavier, saturated with a lingering sorrow. Here I was, 37 kilometers east of Gdańsk, at the site of Stutthof concentration camp—a place where architecture served not for habitation or culture, but as an instrument of death and torture.
The physical structures, with their grim utilitarian design, starkly revealed architecture's power to affect human experience, albeit here in its most twisted form. Walking through the gates, the weight of the place descended upon me—this was architecture not meant to uplift the spirit but to crush it. The barracks, watchtowers, and fences were all engineered with one purpose: to dehumanize and control.
What was shocking was the bare simplicity of it all. Unlike the monuments or elaborate buildings that cities rebuild after the war, these structures were crudely basic, devoid of any ornamentation. Yet, their function was insidious. The designs were meticulously calculated to execute oppressive control and instill hopelessness. Even the materials used—unadorned brick, coarse wood, and barbed wire—served as instruments of suffering.
Stuttgof was the first concentration camp established outside Germany's borders after the outbreak of World War II. Although the original purpose of Stuttgof was to exterminate the Polish resistance, by 1942 the camp was already taking mainly Jews. During the war years, about 110,000 prisoners went to this camp, of whom about 65,000 died.
Squat, wooden barracks structures, their design was entirely utilitarian. They were cramped, filthy, and inhumane. For the prisoners forced to build these structures, every nail driven was a painful reminder of their dehumanization. Isolation cells, or 'bunkers,' were even worse. These were small, dimly lit compartments where prisoners were subjected to horrendous forms of punishment. The bare minimum of materials was used to construct these chambers, which were often damp and airless.
The camp evolved into a death factory over time, especially from July 1944 onwards. A gas chamber was built in early 1943. Initially used for delousing clothing, it was later used to murder humans, and the crematorium featured two furnaces for burning bodies. The architecture here was coldly efficient, designed solely for the purpose of mass extermination.
As I left Stutthof, I was reminded that some architectures are not meant to uplift the human spirit but to crush it. The buildings and structures at Stutthof were physical manifestations of a perverse ideology—an architecture of atrocity that left a permanent scar on humanity's collective conscience.
The air seemed lighter as I stepped back onto the bus, but the weight of what I had witnessed lingered, a burden that would stay with me for the rest of my life. Stutthof wasn't just a scar on the face of architecture; it was a wound in the heart of civilization itself — a grim reminder of the terrible lengths to which ideology and hatred can distort the noble endeavor of building and creating.
